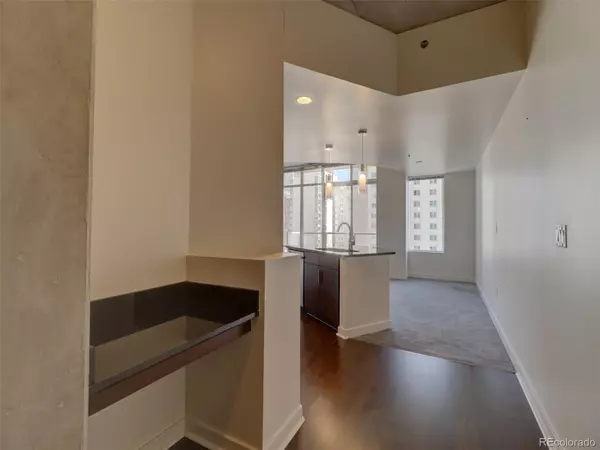1 Bed
1 Bath
816 SqFt
1 Bed
1 Bath
816 SqFt
Key Details
Property Type Condo
Sub Type Condominium
Listing Status Active
Purchase Type For Sale
Square Footage 816 sqft
Price per Sqft $508
Subdivision Downtown
MLS Listing ID 6481569
Style Urban Contemporary
Bedrooms 1
Full Baths 1
Condo Fees $602
HOA Fees $602/mo
HOA Y/N Yes
Abv Grd Liv Area 816
Originating Board recolorado
Year Built 2009
Annual Tax Amount $2,165
Tax Year 2023
Property Description
Location
State CO
County Denver
Zoning D-TD
Rooms
Main Level Bedrooms 1
Interior
Interior Features Ceiling Fan(s), Eat-in Kitchen, Entrance Foyer, Granite Counters, High Ceilings, High Speed Internet, Jack & Jill Bathroom, Kitchen Island, No Stairs, Open Floorplan, Walk-In Closet(s), Wired for Data
Heating Electric, Forced Air, Heat Pump
Cooling Central Air
Flooring Carpet, Tile, Wood
Fireplace N
Appliance Convection Oven, Dishwasher, Disposal, Dryer, Microwave, Oven, Range, Refrigerator, Self Cleaning Oven, Washer
Laundry In Unit
Exterior
Exterior Feature Balcony, Elevator, Fire Pit, Gas Grill, Spa/Hot Tub
Parking Features Concrete, Electric Vehicle Charging Station(s), Lighted, Storage
Garage Spaces 1.0
Pool Outdoor Pool
Utilities Available Cable Available, Electricity Available, Electricity Connected, Internet Access (Wired), Natural Gas Not Available, Phone Available
View City, Mountain(s)
Roof Type Rolled/Hot Mop
Total Parking Spaces 1
Garage Yes
Building
Lot Description Corner Lot, Landscaped, Near Public Transit, Sprinklers In Front, Sprinklers In Rear
Sewer Public Sewer
Water Public
Level or Stories One
Structure Type Concrete,Other
Schools
Elementary Schools Greenlee
Middle Schools Kepner
High Schools West
School District Denver 1
Others
Senior Community No
Ownership Bank/GSE
Acceptable Financing Cash, Conventional, FHA, VA Loan
Listing Terms Cash, Conventional, FHA, VA Loan
Special Listing Condition None, Real Estate Owned
Pets Allowed Dogs OK, Number Limit

6455 S. Yosemite St., Suite 500 Greenwood Village, CO 80111 USA
"My job is to find and attract mastery-based agents to the office, protect the culture, and make sure everyone is happy! "






